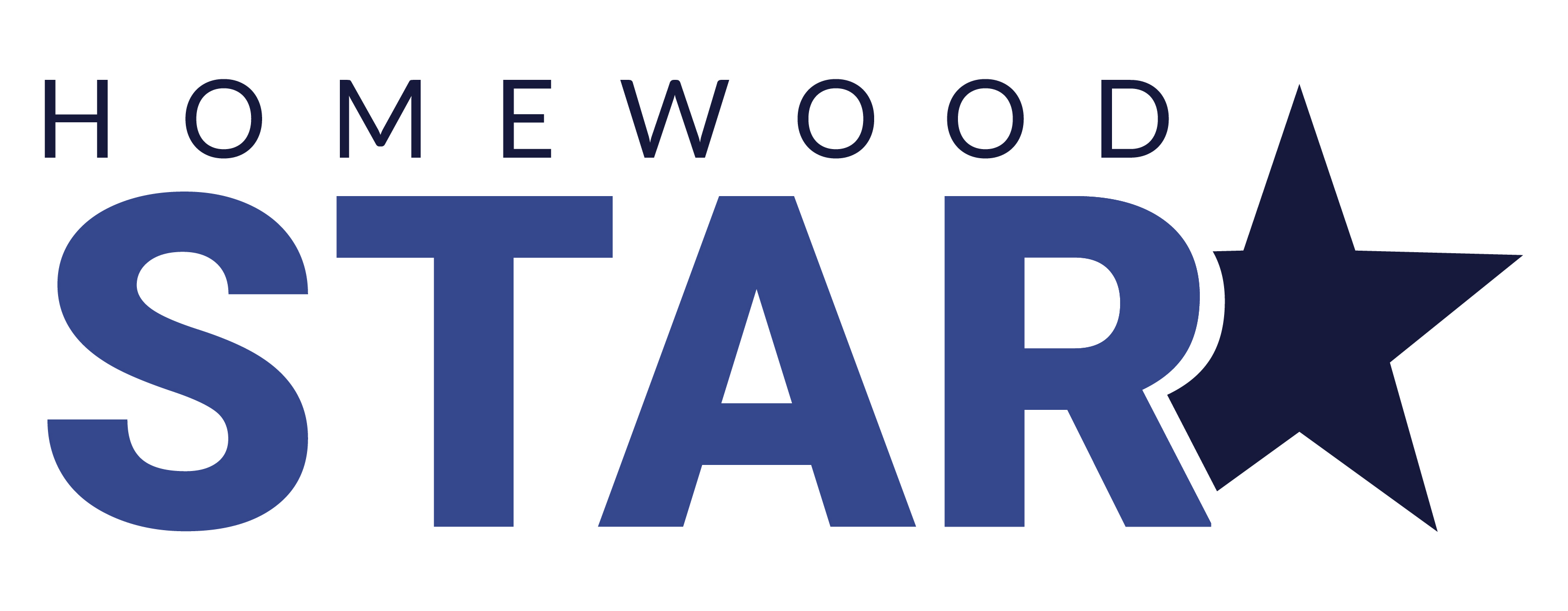A selection of historic Hollywood homes will be open for tours on Sunday, May 3. The Tour of Homes event will run from 1-4 p.m.
Barbara Lampkin, Harriet Luce Alley and Angela Comfort are chairing the event, which his held every other year.
Clyde Nelson developed Hollywood starting in 1926, working with architect George Turner to design homes in the Spanish mission style popular in Hollywood, California, as well as the English Tudor design. The town was incorporated in January 1927 and incorporated into Homewood in October 1929. Its original country club was located on Lakeshore Drive, and its town hall is now the American Legion Post No. 1340 building on Hollywood Boulevard.
Tickets for the home tour, $20 in advance or $25 at the door, are available at Hunter's Cleaners, Four Seasons Art & Antiques, Sweet Peas Garden Shop, Table Matters, Chickadee, King's House and historichollywoodtour.com.

Hollywood Home Tour Thompson
The Thompson House is located at 105 Hollywood Blvd.
The Thompson House
105 Hollywood Blvd.
This Spanish colonial revival bungalow has been a fixture on Hollywood Boulevard for nearly 90 years and was recently purchased by Scott Thompson. Builder Matthew Gregory purchased the house from the estate of Betty Morrison and renovated it in less than 10 weeks.
With the exception of an open side porch, this house still occupies its original footprint. Gregory opened up the breakfast room to the adjoining kitchen and built a custom banquette and added French doors to access to the front terrace, which is now covered with a wood arbor. In the hall, a half-bath was created from the closets of two bedrooms, and parts of bedrooms were used to create a master closet, now used as an office.

Hollywood Home Tour Cooper
The Cooper House is located at 308 La Playa Place.
The Cooper House
308 La Playa Place
Mary and Mims Cooper purchased this three-bedroom Spanish colonial revival gem in 2012. The earliest owners on record, Eugenia and George Shook, are among 176 original residents listed on a 1926 census that was required when Hollywood petitioned to become a town.
The one-story stucco house features a flat tar roof, terra cotta tiles and detached garage. Architectural details include a front projecting bay and parapet, double-hung windows, a stoop porch at the entrance and an exterior stucco chimney. Its newly recreated the kitchen boasts herringbone backsplash subway tiles, marble countertops, French doors and a media viewing area. As new master suite, extended the back of the house with a bath with barrel ceiling, shadow molding, marble floors and a courtyard view. At the rear of the home, a private entertainment and herb planting area was created, doubling the living space. A brick-capped, stucco courtyard wall was constructed along the back of the lot, visually connecting the garage to the main house. The Coopers saved original screened doors during the renovation and placed them along the interior “party” garage walls.

Hollywood Home Tour Lary
The Lary Home is located at 214 Devon Drive.
The Lary House
214 Devon Drive
The Lary Home, built in 1927 by the Matthews family, is a classic example of the Tudor revival cottage style, an adaptation of the much larger English-type manor homes. Like its neighbor at 216 Devon, this home has all the features of this style: steep roof, front gables with vents, multi-pane windows, front stoop, rounded door and recessed arched entry with stone or brick veneer — a cost-saving technique that made this style popular with middle-class homebuyers in the 1920s.
Current owners Rachel and Barton Lary purchased the house in 2010 from Dan and Kristi Logan. The home’s square footage is unchanged, but it has all been refurbished or renovated. An early project was to reopen the original covered front porch, sandblasting layers of white paint to reveal the original brick. The kitchen, originally three small rooms, was redone with an open plan and eating area. The laundry became a half bath. All doors were stripped to the original wood, showing off the unusual original brass doorknobs. Both full baths were gutted and redone, reusing the original clawfoot tub upstairs. A screened porch was added to the back of the house. Since moving in, the Larys have repainted every room and created a built-in banquette to the eating area and a grilling area with steps to the backyard.

Hollywood Home Tour Doyal Home
The Doyal House is located at 216 Devon Drive.
The Doyal House
216 Devon Drive
The Doyal House is a 1928 Tudor revival one-story bungalow expanded from seven rooms to 13—all on the original footprint. Holly and Jay Doyal have remodeled extensively since buying the home in 1998. They’ve taken a European approach to designing their home, keeping the outside structure true to the period in which it was built while choosing chic, minimalist, European furnishings and fixtures for the interior, complemented by works of art from around the world.
The Doyals reconfigured the kitchen, relocated a staircase and installing concrete counters. A custom-built mahogany front door with paned windows, designed to resemble the original round-topped door, now light up the entry. In 2005, the Doyals enlisted Twin Construction to take the house from one story to two. Additionally, a false ceiling in the living room was removed to reveal the original 14-foot barrel ceiling, and the original front terrace — converted to an enclosed sun porch in the 1950s—became an office space with a modern twist. The upstairs features two bedrooms, a master suite and a bonus room, plus an exclusive view of Vulcan and the Doyals’ private four-hole putting green. In the basement, a children’s den occupies the space where an old shuffleboard court was discovered under an old floor during renovation.
